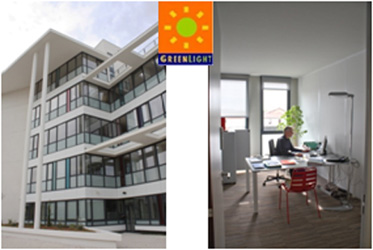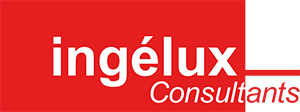Offices
Projects
For office buildings, ingélux specifies very comfortable workplace without glare and with balanced distribution of luminance in the surrounding space.
The specific task lighting is often distinguished from ambient lighting. This allows local adjustment by the user, and thus increases satisfaction and acceptation of the solutions.
Building’s shapes are optimized to allow optimal access to views and daylight.
The specific task lighting is often distinguished from ambient lighting. This allows local adjustment by the user, and thus increases satisfaction and acceptation of the solutions.
Building’s shapes are optimized to allow optimal access to views and daylight.

Headquarters of Vinci, Lyon (2009)
Design of natural and artificial lighting, sizing of facades and solar protection, optimization of visual comfort and energy consumption in offices

Hotel in Rhône-Alpes region
Architect: Christian de Portzamparc, Lyon (2011)
Guidance in daylighting on glass roof, conception and lighting conception for the boardroom, guidance in office lighting (prototyping and testing possible solutions).
HQE® + label Greenlight. ®

Headquarters of Groupama Rhône-Alpes, Lyon
Architect : Rouillat (2005).
Natural and artificial lighting. Facade Lighting. Organizing a démonstration on shelf using different types of lighting.

Annecy’s Courthouse
Architect: JP Rouillat (2004).
Study on natural and artificial lighting, visual ergonomics in the courthouse’s redevelopment / safety project.

